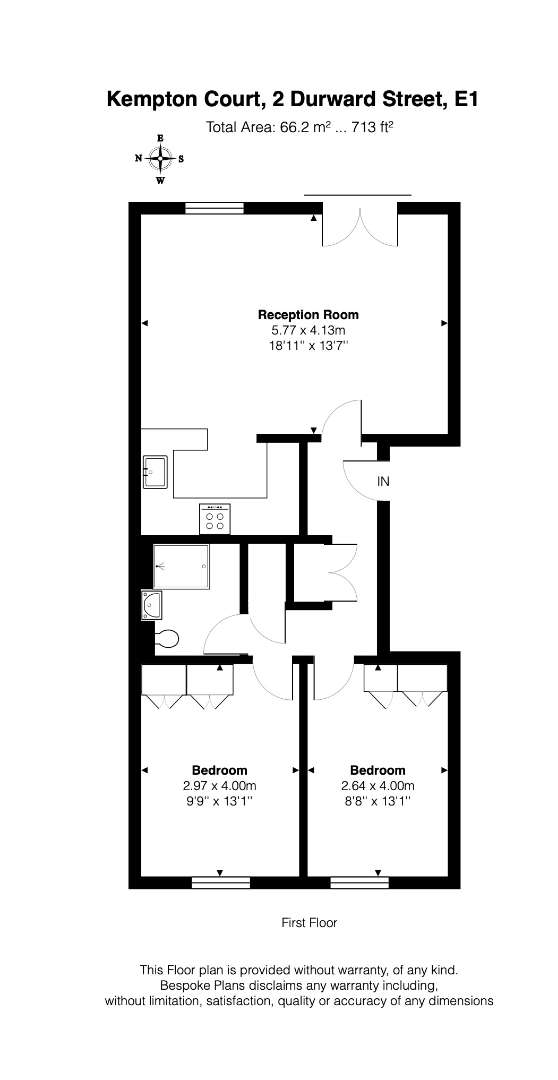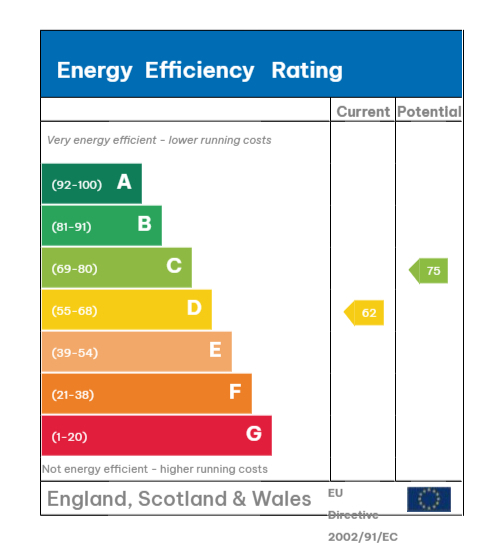 2
2
 1
1
 1
1
Description
A two double bedroom apartment in this popular gated development with porter, by Whitechapel Underground Station (Elizabeth Line). It benefits from a spacious reception room with wooden flooring, fully fitted kitchen, contemporary bathroom and two spacious double bedrooms. The property is very modern and bright and is ideal for professionals due to its excellent location near to Whitechapel Station that provides access to the Elizabeth Line, Hammersmith & City and Circle tube lines as well as the Overground and so is extremely convenient for one of the best served stations in Central London.
Kempton Court is situated less than 1 mile from the city and has a great number of restaurants, shops and amenities nearby the property benefits from a bespoke wardrobe in the master bedroom
All data and information set forth on this website regarding real property, for sale, purchase, rental and/or financing, are from sources regarded as reliable. No warranties are made as to the accuracy of any descriptions and/or other details and such information is subject to errors, omissions, changes of price, tenancies, commissions, prior sales, leases or financing, or withdrawal without notice. Square footages are approximate and may be verified by consulting a professional architect or engineer.
Property Detail
Closest Train Stations
Closest Tube Stations
Disclaimer
This website provides information about buying, selling, renting UK property. The information is from reliable sources, but we can't guarantee that it's always accurate. There may be mistakes or changes in the information, such as price, availability, leases, or financing. The square footage is also an estimate and should be confirmed by a professional architect or engineer.

